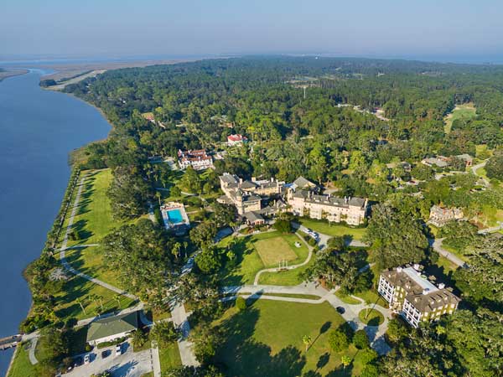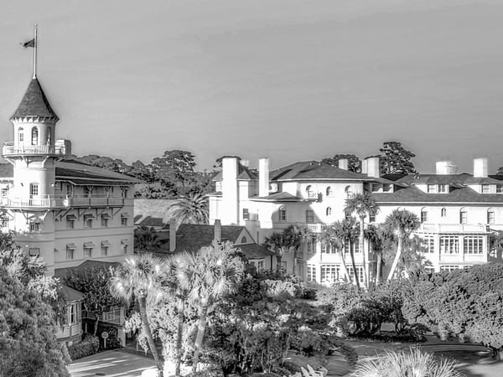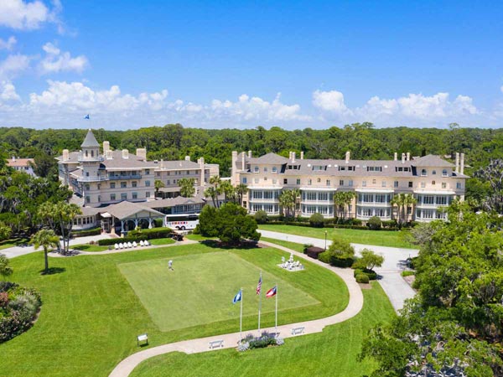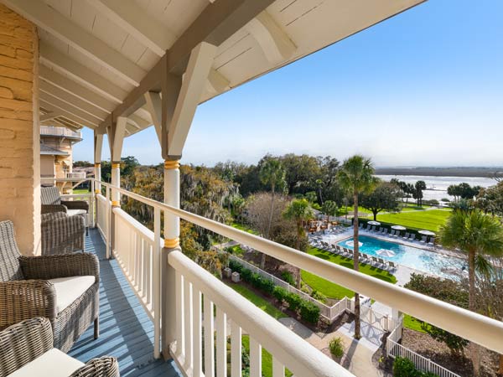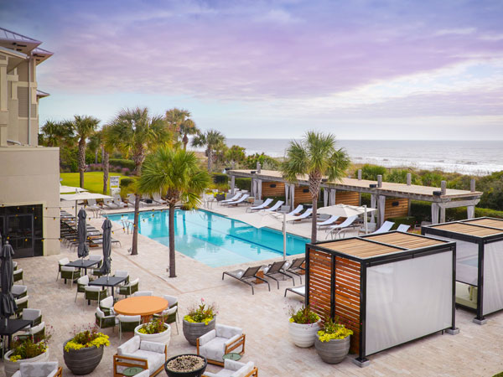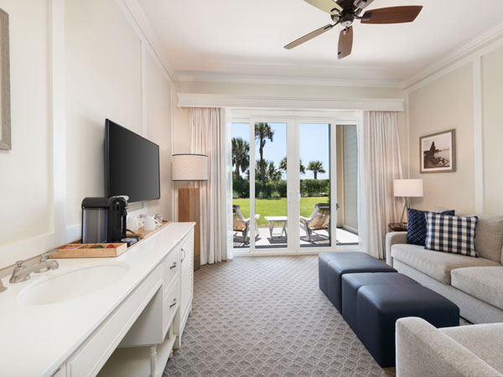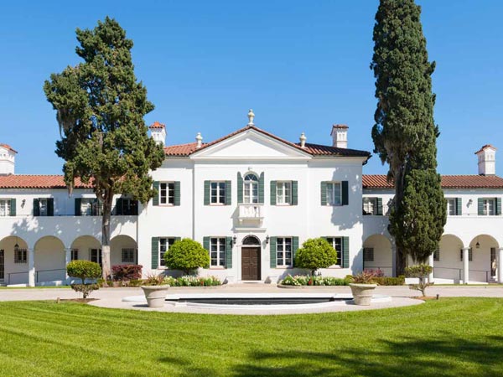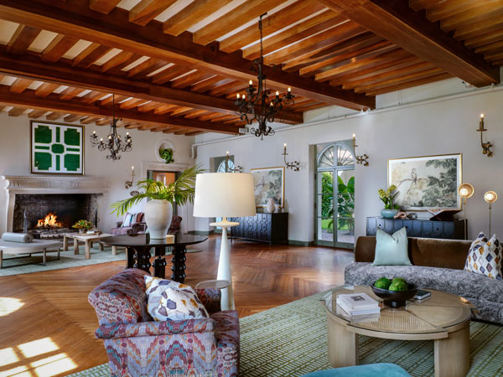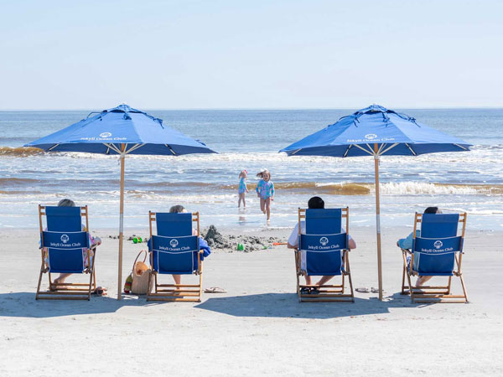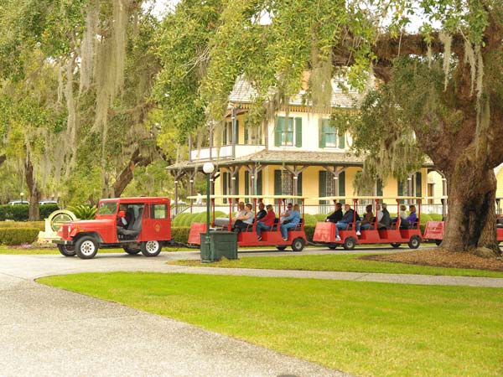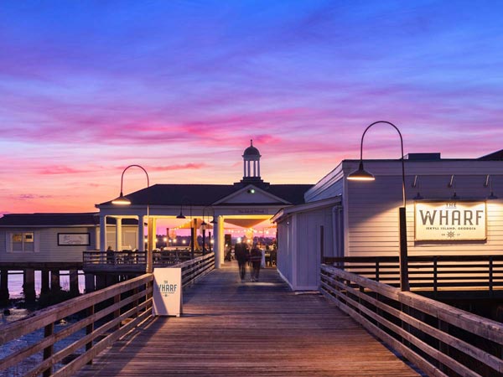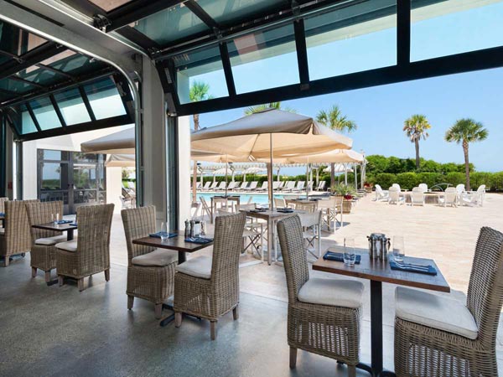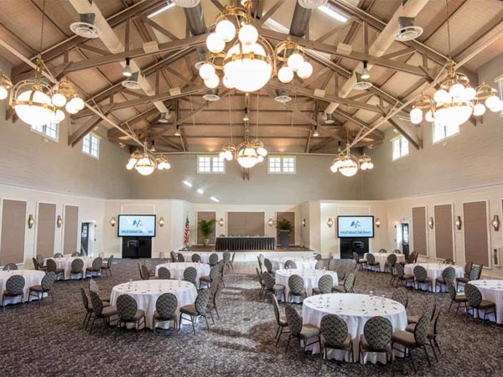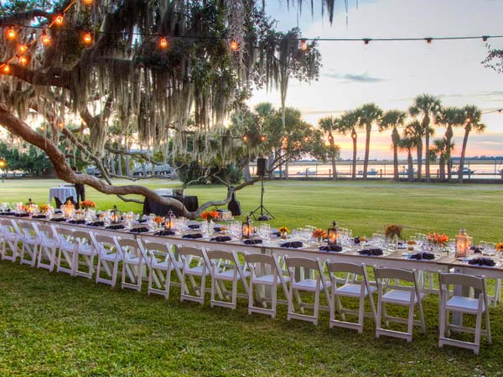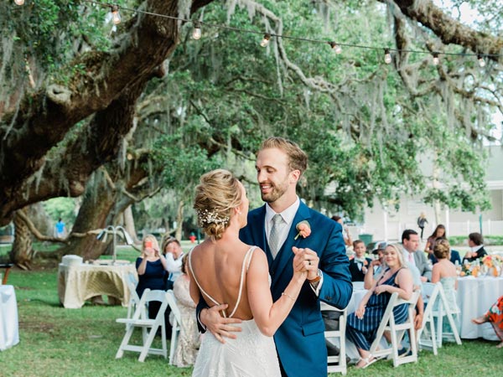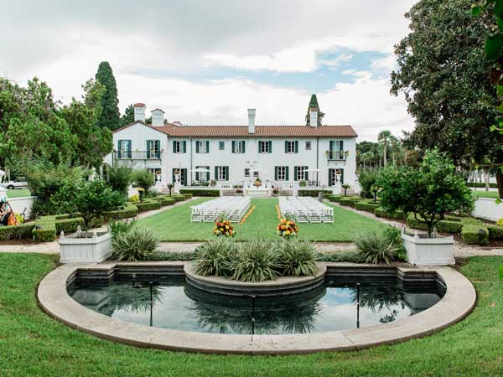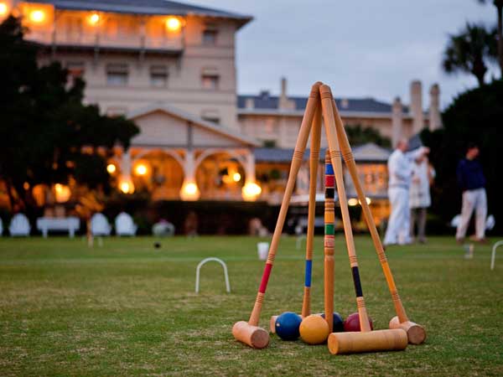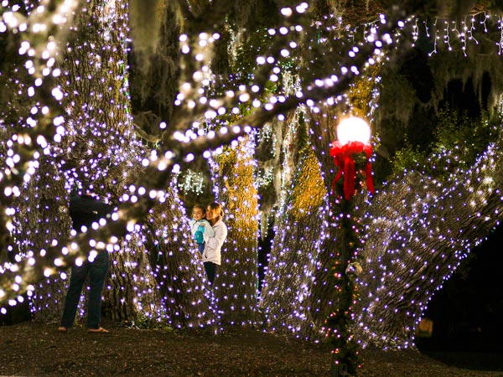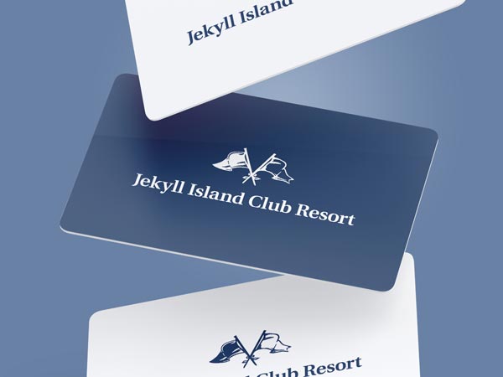Capacity Charts
Capacity Charts
Allow our expert meeting planners to plan your next association, organization, or corporate meeting. Whether you are hosting a large company retreat or an intimate gathering, we have the perfect meeting space to fit your needs. All meeting rooms are high-speed internet ready.
Total rooms: 200, including 40 ocean front suites at the Ocean Club and the original rooms of the historic Jekyll Island Club and unique accommodations in the historic cottages for individual or group reservations
Total Indoor meeting rooms: 9 with largest event space: Morgan Center Ballroom | 400-person capacity set for reception
Total Outdoor Venues: 10 with largest space: Riverfront Lawn | 250-person capacity
Airport Distance: 55 miles/1 hour to Jacksonville International Airport or 20 miles/30 minutes to Brunswick/Golden Isles Airport
Island Club
Capacity charts are our approximation of persons per set up
MEETING SPACE | SQ. FOOTAGE | CLASSROOM | CONFERENCE | THEATER | BANQUET | RECEPTION | 360 TOURS |
|---|---|---|---|---|---|---|---|
Aspinwall Room | 400 | – | 14 | – | – | – | View 360 |
Pulitzer Room | 480 | – | 14 | – | 20 | 25 | View 360 |
Federal Reserve Room | 480 | 20 | 24 | 36 | 30 | 40 | View 360 |
Aldrich | 330 | 20 | 24 | 36 | 30 | 40 | View 360 |
Federal Reserve & Aldrich
| 810 | 30 | 24 | 60 | 60 | 80 | View 360 |
Club Ballroom | 2050 | 110 | 54 | 200 | 130 | 220 | View 360 |
Club Ballroom A or B | 1012 | 42 | 36 | 80 | 50 | 100 | View 360 |
Grand Dining Room | – | – | – | – | 120 | 200 | View 360 |
Riverview Lounge | – | – | – | – | 28 | 40 | – |
Riverview Lounge is available Monday – Thursday only. Existing tables must be used.
Grand Dining Room is available for lunch Monday – Saturday and evening events.
10:30pm end time for evening events.
Outdoor Venues
Capacity charts are our approximation of persons per set up
MEETING SPACE | SQ. FOOTAGE | CLASSROOM | CONFERENCE | THEATER | BANQUET | RECEPTION |
|---|---|---|---|---|---|---|
Riverfront Lawn | – | – | – | 400 | 300 | 500 |
Riverfront Veranda | – | – | – | – | 70 | 90 |
Croquet Court Lawn | – | – | – | – | 100 | 100 |
Pool House | – | – | – | – | 50 | 50 |
Beach Pavilion
| 1000 | – | – | – | 50 | 65 |
Club Courtyard
| – | – | – | – | 50 | 65 |
Riverfront Veranda available 8:00am – 3:00pm only.
Pool House is available for evening rental only.
Riverfront Lawn includes white folding chairs (up to 100) and sound system for one event or two events.
10:30pm end time for evening events.
Morgan Ballroom
Capacity charts are our approximation of persons per set up
Morgan Center must be reserved as a whole.
Includes indoor sound system and indoor dance floor. Lawn ceremony sound system included.
12:00am end time for evening events.
Island Cottages
Capacity charts are our approximation of persons per set up
MEETING SPACE | SQ. FOOTAGE | CLASSROOM | CONFERENCE | THEATER | BANQUET | RECEPTION |
|---|---|---|---|---|---|---|
Cherokee | 913 | 36 | 30 | 50 | 50 | 60 |
Crane Cottage Library | 513 | 24 | 20 | 36 | 30 | 40 |
Crane Cottage Living Room | 1231 | – | – | – | 130 | 320 |
Crane Cottage Dining Room | 513 | – | 22 | – | 22 | 22 |
Crane Cottage Garden | – | – | – | 320 | 250 | 320 |
Crane Courtyard | – | – | – | – | 130 | 130 |
Sans Souci Hosipitality Suite* | 470 | – | 10 | – | 10 | 20 |
*Adjoining sleeping room accommodation must be reserved.
A tent will be required at an additional cost for Crane Cottage events over 130 people.
10:30pm end time for outdoor events.
The Wharf
Capacity charts are our approximation of persons per set up
MEETING SPACE | BANQUET | RECEPTION |
|---|---|---|
The Wharf | 130 | 130 |
The Wharf Deck | 75 | 75 |
The Wharf Pavilion | 30 | 30 |
Groups of 14 people or more must have a private catered function.
Complete restaurant buyout Sunday and Monday only (indoor, deck and pavilion).
Deck and pavilion can be rented individually or together.
Ocean Club
Capacity charts are our approximation of persons per set up
MEETING SPACE | SQ. FOOTAGE | CLASSROOM | CONFERENCE | THEATER | BANQUET | RECEPTION | 360 TOURS |
|---|---|---|---|---|---|---|---|
Astor Room (Ocean Club) | 576 | 24 | 20 | 36 | 30 | 30 | View Tour |
Oceanview Terrace | 875 | – | – | – | 40 | 40 | – |
Ocean Club Lawn | – | – | – | 40 | 40 | 40 | – |
Ocean Club Beach | – | – | – | 40 | 40 | 40 | – |
Barrel Hallway | – | – | – | 40 | 40 | 40 | – |
Eighty Ocean Screened Porch | – | – | – | – | 32 | 32 | – |
Ocean Lawn requires specific Jekyll Ocean Club room numbers in room block.
Full buyout for functions over 40 people available based on availability.
Music must be cut off by 9:30 pm.
JEKYLL ISLAND CLUB & COTTAGES
371 Riverview Drive
Jekyll Island, GA 31527
HOTEL DIRECT
ROOM RESERVATIONS
JEKYLL OCEAN CLUB
80 Ocean Way
Jekyll Island, GA 31527
HOTEL DIRECT
ROOM RESERVATIONS
AWARDS & PRESS
USA Today, 2024
10 Best Destination Resorts in the U.S Ranked #2, 2024
AAA– Jekyll Ocean Club, 2024
Four Diamond Award
ADDRESS
Jekyll Ocean Club
80 Ocean Way, Jekyll Island, GA 31527
HOTEL DIRECT
619-677-1161ROOM RESERVATIONS
877-259-0010AWARDS & PRESS
TODAY
#2 Best Family Resorts in the US, 2019
US News & World Report
#8 for The Best Resorts in San Diego, 2019
